Home Page
Home Page
Urban Golf Course
URBAN GOLF COURSE
w/ the overlapping fairway design
The present design relates to golf and particularly to a compact URBAN GOLF COURSE™ which comprises a full-size golf course on an area the size of six city blocks (approximately 32 acres) and incorporates the elements of a full-size golf course including over 7,400 yards, dogleg right, dogleg left, bunkers, clubhouse, gallery, and concessions and alternate compact golf courses and golf practice courses which occupy from one city block
(5.5 acres) to six city blocks.
Presently, urban dwellers have to drive to the suburbs or to the country – sometimes an hour or more – to play golf. Existing golf courses tend to take up much land and spread out over large tracks of land. Prior attempts to make more compact golf courses have not adequately solved the problem of reducing the land area of a golf course while still providing the same driving distances and the same level of playing and course structure and spectator amenities including doglegs, bunkers, clubhouse, gallery, and concessions as in present golf courses.
What is needed is an urban golf course or other golf course constructed on a greatly reduced land area compared with current golf courses while still providing the same driving distances and the same level of playing and course structure and spectator amenities including doglegs, bunkers, clubhouse, gallery, and concessions as in present golf courses.
BRIEF SUMMARY OF THE DESIGN
An object of the present design is to provide an urban golf course or other golf course having overlapping full-size fairways constructed on a greatly reduced land area compared with current golf courses while still providing the same driving distances and the same level of playing and course structure and spectator amenities including doglegs, bunkers, clubhouse, gallery, and concessions as in present golf courses.
In brief, the present design provides a method for building a full-feature golf course in an area the size of six city blocks (approximately 32 acres) and other full-feature golf links and practice golf links in areas ranging from one to six city blocks. The average, standard golf course is approximately 150 acres (approximately 27.50 city blocks.) The present design uses the features of the Augusta National Golf Course as well as other known golf courses and fits each into a golf course on only 32 acres of land. This is an area the size of six (6) city blocks (Manhattan, NY blocks.) The present design incorporates the elements of a full-size golf course including over 7400 yards, dogleg right, dogleg left, bunkers, clubhouse, gallery, and concessions.
A golf course the size of Augusta National – tee to green – could be built on only 11 acres of land, the area of 2 city blocks.
An advantage of the present design is that it would bring golf to urban dwellers with a very economical use of urban land space.
Another advantage of the present design is that the present golf course could fit into a small area of many of the larger urban parks, such as 3.79% of the total area of Central Park, NY, and 5.47% of the total area of Prospect Park, Brooklyn NY.
A further advantage of the present design is that it would provide a source of revenue and jobs.
Still, another advantage of the present design is that it would enable hosting small tournaments in an urban area or other small areas of land.
One more advantage of the present design is that some urban driving ranges could be converted into urban golf courses.
Yet another advantage of the present design is that it brings golf courses into the urban area, and reduces the time and resources required to travel to the suburbs or country to play golf.
Additionally, an advantage of the present design is that many elementary schools, middle schools, high schools, and colleges can now have golf courses.
Another related advantage of the present design is that many companies located in suburban areas can now build golf courses on their property for the benefit of their workers and customers.
A professional advantage of the present design is that championship golf courses can now build practice facilities with the same design as the full course, in a much smaller space and therefore much more economical to maintain.
Still, another advantage of the present design is that some small countries, such as some island nations that cater to tourism and need golf courses, can now build full-size golf courses in less land space and return much of the arable land, now used for golf courses, to the farmers for crop production.
An environmental advantage of the present design is that tropical rainforest domes that are now built in temperate and arctic areas can incorporate golf courses in their design and generate revenue to help defray the cost of maintaining these facilities while offering year-round golf.
A further land-related advantage of the present design is that mountainous areas that do not have vast expanses of level land to build conventional golf courses can now use urban design to build courses.
A commercial advantage of the present design is that many driving ranges can now be turned into full-function golf courses.
A golf promotional neighborhood outreach advantage is that the golf courses of the present design can be built within urban areas so that it will not be necessary to have a car to get to the golf course and golf can greatly expand its fan base through greater community involvement by urban golf courses offering the use of its facilities (clubhouse, fairways etc.) to community and other groups to expose a much larger community to the game of golf for use by chess clubs, music groups, bridge clubs, and senior groups to use the clubhouse, fitness groups to use the clubhouse and golf course, horticultural groups for landscaping sections of fairways to beautify the golf course..
A health advantage of the present design is that with a big focus on childhood obesity at this time, the present design facilities could provide greater outdoor activity for children previously not having access to golf facilities.
A public advantage of the present design is that golf fans who are not necessarily golf players can benefit from the easy access so that local golf tournaments can be played.
Another advantage of the present design is that the small size of the golf course makes it economical to light the course and allow for night-time golf.
Another environmental advantage of the present design is that it makes the best use of land space, water, and other resources.
BRIEF DESCRIPTION OF THE SEVERAL VIEWS OF THE DRAWINGS
These and other details of my design will be described in connection with the accompanying drawings, which are furnished only by way of illustration and not in limitation of the design, and which drawings:
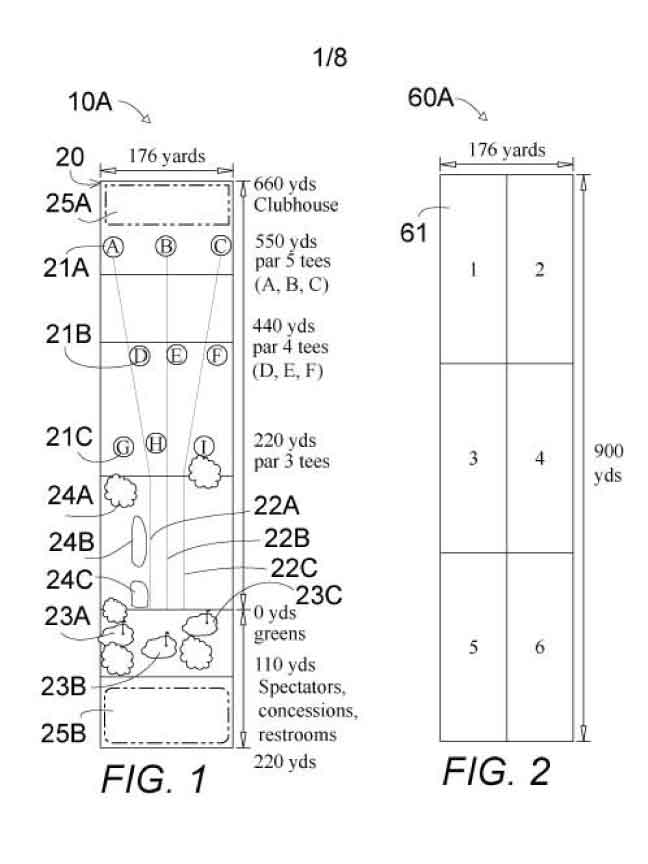
FIG. 1 is a plan view of an urban golf course of the present design using multiple par tees on each of three fairways, including a clubhouse, spectator seating, concessions, and restrooms that fit into a smaller land area than a conventional golf course;
FIG. 2 is a plan view of the underlying land area of the urban golf course of FIG. 1 occupying six city blocks;
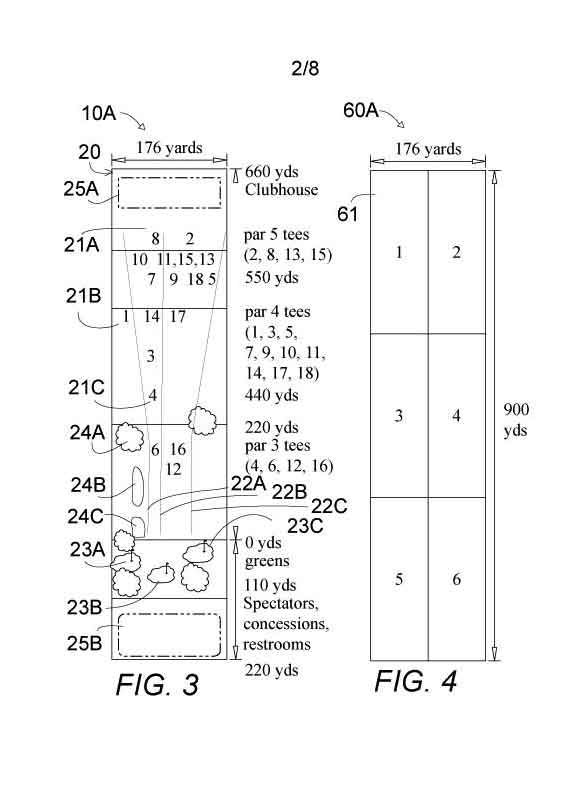
FIG. 3 is a plan view of the urban golf course of FIG. 1 using multiple par tees on each of the three fairways, including a clubhouse, spectator seating, concessions, and restrooms that fit into a smaller land area than a conventional golf course and showing a variety of different tee positions;
FIG. 4 is a plan view of the underlying land area of the urban golf course of FIG. 3 occupying six city blocks;
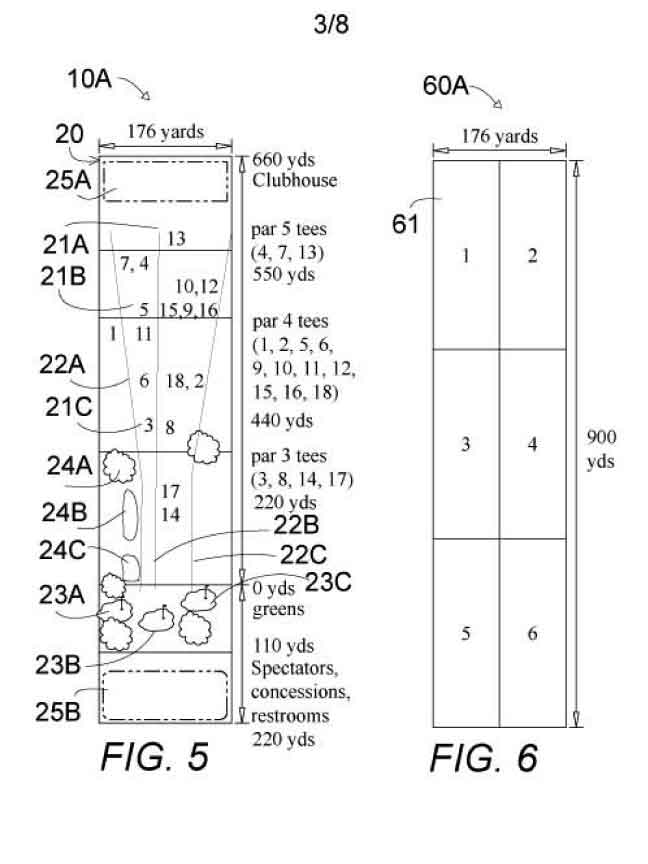
FIG. 5 is a plan view of the urban golf course of FIG. 1 using different multiple par tees on each of the three fairways than those of FIG 3, including a clubhouse, spectator seating, concessions, and restrooms fit into a smaller land area than a conventional golf course and showing a variety of different tee positions;
FIG. 6 is a plan view of the underlying land area of the urban golf course of FIG. 5 occupying six city blocks;
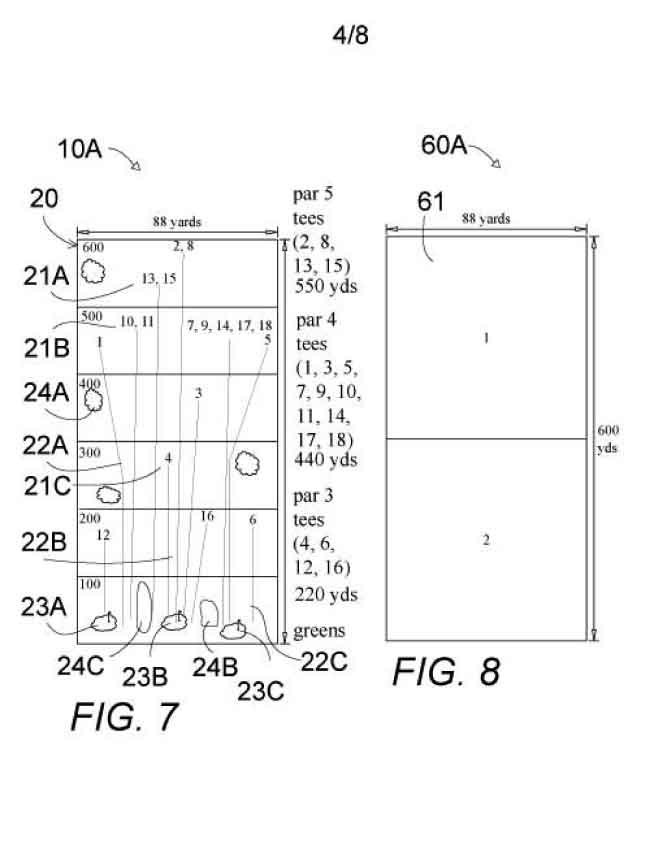
FIG. 7 is a plan view of the urban golf course of the present design with no clubhouse and no spectator viewing facilities, no concessions, and no rest showing a variety of different tee positions facing outwardly to a teeing area at each end of the fairways; rooms, using multiple par tees on each of three fairways fit into a smaller land area than a conventional golf course and showing a variety of different tee positions;
FIG. 8 is a plan view of the underlying land area of the urban golf course of FIG. 7 occupying two city blocks;
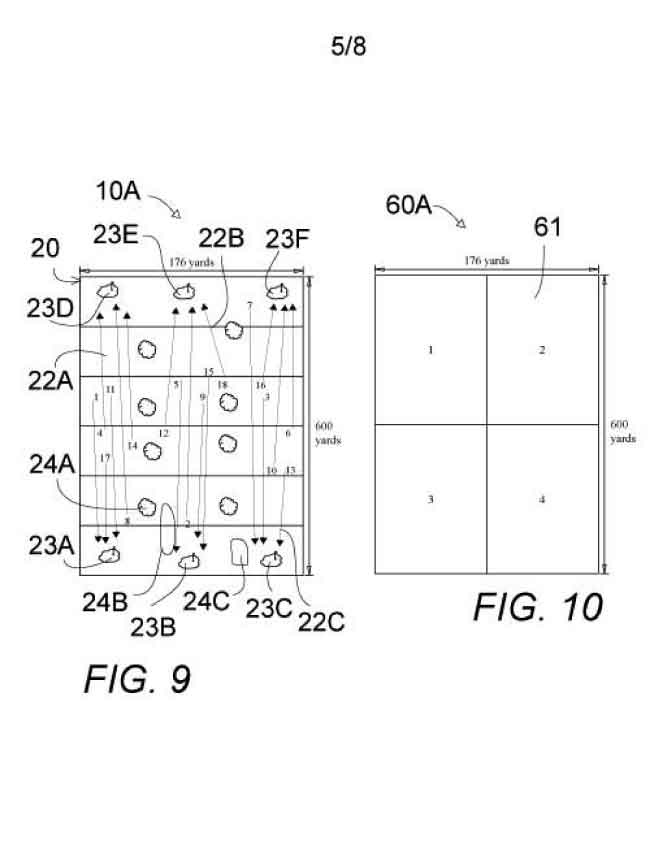
FIG. 9 is a plan view of an urban golf practice course related to FIG. 1 using multiple par tees on each of the three fairways with no clubhouse and no spectator viewing facilities, no concessions, and no restrooms, using multiple par tees on each of three fairways fit into a smaller land area than a conventional golf course and
FIG. 10 is a plan view of the underlying land area of the urban golf course of FIG. 9 occupying four city blocks;

FIG. 11 is a plan view of an urban golf practice course related to FIG. 1 using multiple par tees on each of the three fairways with no clubhouse and no spectator viewing facilities, no concessions, and no restrooms, using multiple par tees on each of three fairways fit into a smaller land area than a conventional golf course and showing a variety of different tee positions facing outwardly to a teeing area at each end of the fairways;
FIG. 12 is a plan view of the underlying land area of the urban golf practice course of FIG. 11 occupying two city blocks;

FIG. 13 is a plan view of an urban golf practice course related to FIG. 11 using different multiple par tees on each of the three fairways with no clubhouse and no spectator viewing facilities, no concessions, and no restrooms, using multiple par tees on each of three fairways fit into a smaller land area than a conventional golf course and showing a variety of different tee positions facing outwardly to a teeing area at each end of the fairways;
FIG. 14 is a plan view of the underlying land area of the urban golf practice course of FIG. 13 occupying two city blocks;

FIG. 15 is a plan view of an urban golf practice course related to FIG. 13 using single par tees on each of three fairways with no clubhouse and no spectator viewing facilities, no concessions, and no restrooms, using single par tees on each of three fairways fit into a smaller land area than a conventional golf course and showing a different tee position facing outwardly to a teeing area at one end of the fairways This facility could be used by seniors in the morning and students after school. This layout might be of interest to urban planners;
FIG. 16 is a plan view of the underlying land area of the urban golf practice course of FIG. 15 occupying one city block.
This layout might be of interest to urban planners.
Let’s make golf the world’s #1 sport and a permanent Olympic sport.
=================================================================================
Contact: Winston
718-596-6760
dellwin5@aol.com
TheMosesChildren
.URBAN GOLF COURSE